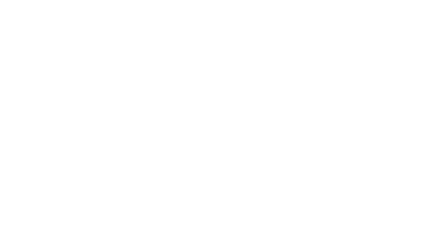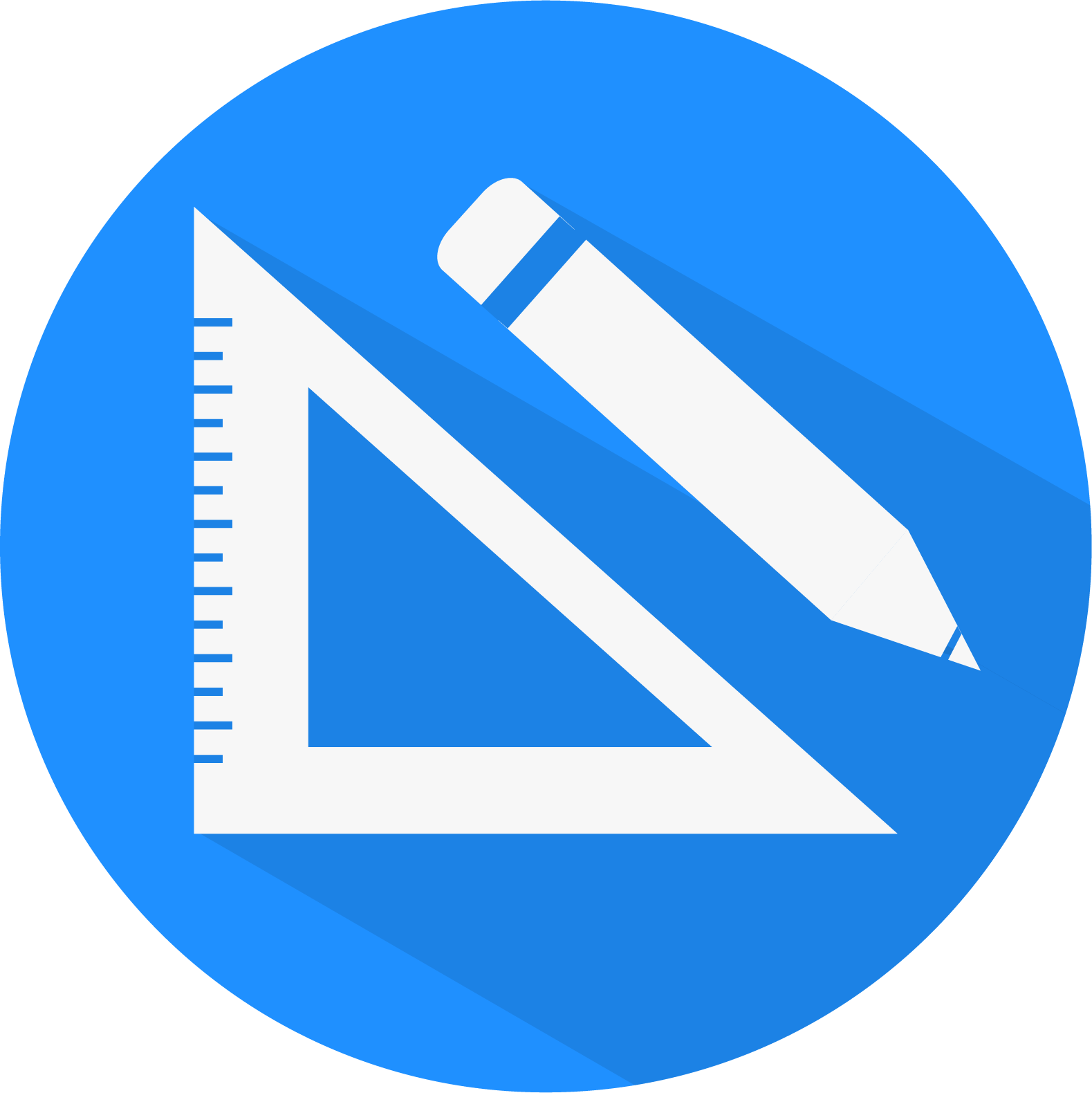Our Process
Welcome to Insight Design • Build • Remodel. At Insight we have a straight forward 4 step process: Discover, Design, Build, & Enjoy. We have an available 3D CAD designer who can help you envision your perfect home.
Discover
Initial phone consultation, In-Home Meeting, Design Agreement Learn More
Design
Layout or 3D rendering, Selections & Specs, Cost Analysis & Proposal Learn More
Build
Permits & Plan, Completion Learn More
Enjoy
Move In, Celebrate, 5 Year Warranty Learn More
Discover
Initial Phone Consultation
We will schedule a phone call (usually about 15 mins) to discuss your project and define our Big 3...Scope, Finish Level, and Budget. These three things will help us determine if we are a good fit for your project. If you are ready to move forward with designing and planning your project we will schedule an in home meeting.
Initial Walk-through
Once at your home, we will take some time to get to know one another as well as acquaint ourselves with your home. We will listen to your ideas and goals for your project as well as any concerns you may have. We will not get in to the minute details but rather focus on the general scope of the project. We will discuss the feasibility of your project within your budget range. While we will not know the exact cost of your project at this point, we will be able to give you some idea of cost range and if your ideas are within your budget. We understand you will have questions for us and we will do our best to answer those. And finally we will talk over our process and the next steps.
There are generally 2 outcomes from this meeting:
OUTCOME 1: We move to a Design/Planning Agreement, and quote you a price for the design and planning portion of your project. If we agree that you are ready to start this step, we will set up a design meeting. We will also inspect, measure, photograph, and document the existing space. In some cases, people bypass this step and move right into contract. We will discuss options that fit each individual project. During this step, we will review material selections for your project, create a preliminary scope of work, and provide an estimated budget.
We will talk about design ideas that could affect the price.
We will review a demo of the online project management scheduling and communication system we use.
If the preliminary scope of work and budget range are agreed, we execute a contract for the Design/Planning agreement to move to the Design/Planning Phase. This fee is typically 5% of the preliminary estimate.
OUTCOME 2: We reach a mutual agreement that we are not the right fit for your project.
Design
Once the Design Agreement is signed and retainer is paid we start the design & selections phase.
Design Ideas
We will meet with you to discuss your project and narrow down the ideas you like best, and hone in on a final design. This is an exciting step because we show 3D renderings of designs for your home. Once you love the final design we move right into the selections phase.
Material Selections
Now that you have essentially viewed and approved the overall design/layout of your project (the big picture design), at this point in the process we will start selecting all of the fine details and finishes your project will need. These include things like cabinets, countertops, flooring, plumbing fixtures, tile, paint colors, etc. All of your decisions are made before the construction portion starts, making the process go much smoother for you in the long run.
Estimating & Documentation
While you are working with our designer, our team will also be hard at work finalizing all of the important construction details, so that we can have a fully completed set of construction documents ready to go. This will include any additional job site visits, adding dimensions to drawings, adding important notes and (if necessary) having any engineering work evaluated for code compliance. After this phase, you are ready to start construction!
Construction Agreement
Now that all of the details and associated costs for your project have been figured out and your selections have been finalized, we will prepare for you a “Construction Agreement”. This is the contract that outlines the scope of work, the schedule, and the payment terms.
If you choose to sign a Construction Agreement for the entire scope of work with Insight a portion of your Design/Planning fee will be credited towards your project cost. Typically this equates to a $500-$1000 credit, depending on job cost and design cost.
Build
Turning your dreams in to reality begins at this phase.
After your permit is approved, we schedule and start your project. Our craftsmen arrive at your home each day ready to build your dreams. Your project manager regularly meets with you and our sub-contractors to review the progress. With our skilled tradesmen, you’re in good hands. We’re also ready to answer any questions you have as the project moves forward. Communication is key to your project running smoothly and it is one of our biggest points of emphasis.
Permit Submittal
We will prepare and submit, to the appropriate building department, any necessary permit applications. This can take a matter of days or weeks, depending on the project. No matter how long it takes, we take care of all permits and inspections.
Project Scheduling
All of your project information is uploaded to our online scheduling software at this point. All communication is recorded through our website, which can be accessed through your smart phone, tablet, or computer at any time.
Pre-Construction Meeting
Prior to showing up for the start of the project, we will schedule a “Pre-Construction Meeting” where we review all of the details about your project, and make sure we are all still on the same page. This meeting includes everything from parking and dumpster location to accommodating pets. We will go over any questions you may have about the project schedule.
Project Communication
Probably the main reason why we have so many happy clients is clear, timely communication during the project. Your assigned project manager visits the project daily and will go over any questions he or she may have. We also utilize the online scheduling software to communicate back and forth.
Project Manager
Our in-house construction staff will take over from here. You will be assigned a Project Manager and they will be your daily point person for your project. They will be performing and scheduling the work, answering questions, problem solving, updating the schedule, etc. Remember, with our process, 99% of the details are decided on in the design phase. This helps the Build step go much smoother.
Enjoy
We stand by our work and have extended our workmanship warranty to cover 5 years, which is much longer than most of our competitors and certainly longer than the industry standard of 1 year. Our craftsmanship always conforms to the guidelines stated in the NAHB Residential Construction Performance Guidelines.
So what does this mean for you? Peace of mind. When your new home or remodeling project is completed, your relationship with Insight continues. If you have issues, we will be there to make sure they are taken care of promptly.

You’ve seen our work, our stats, and our reviews. Now it’s your turn. Just Click the Button to contact Insight today!





